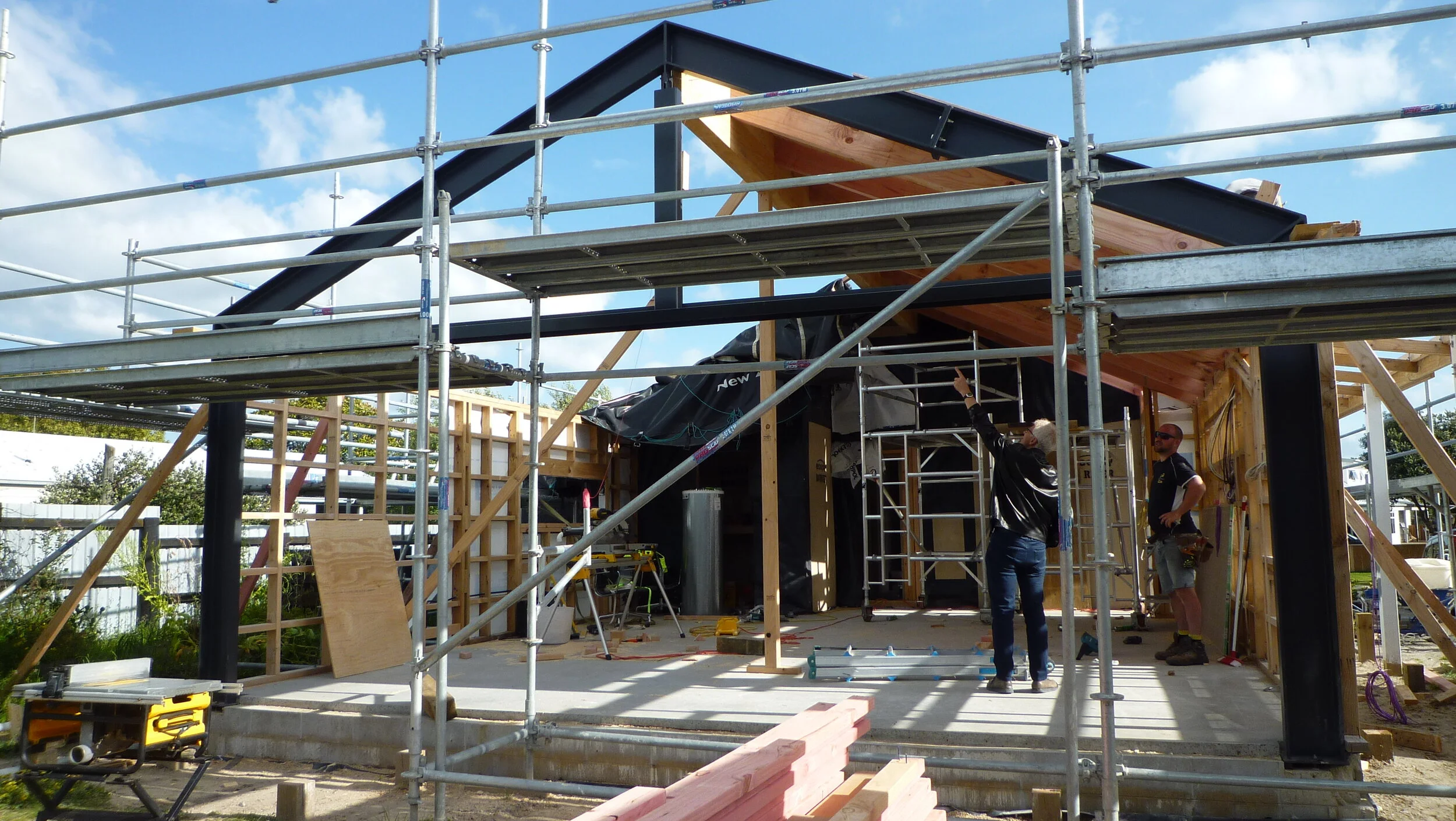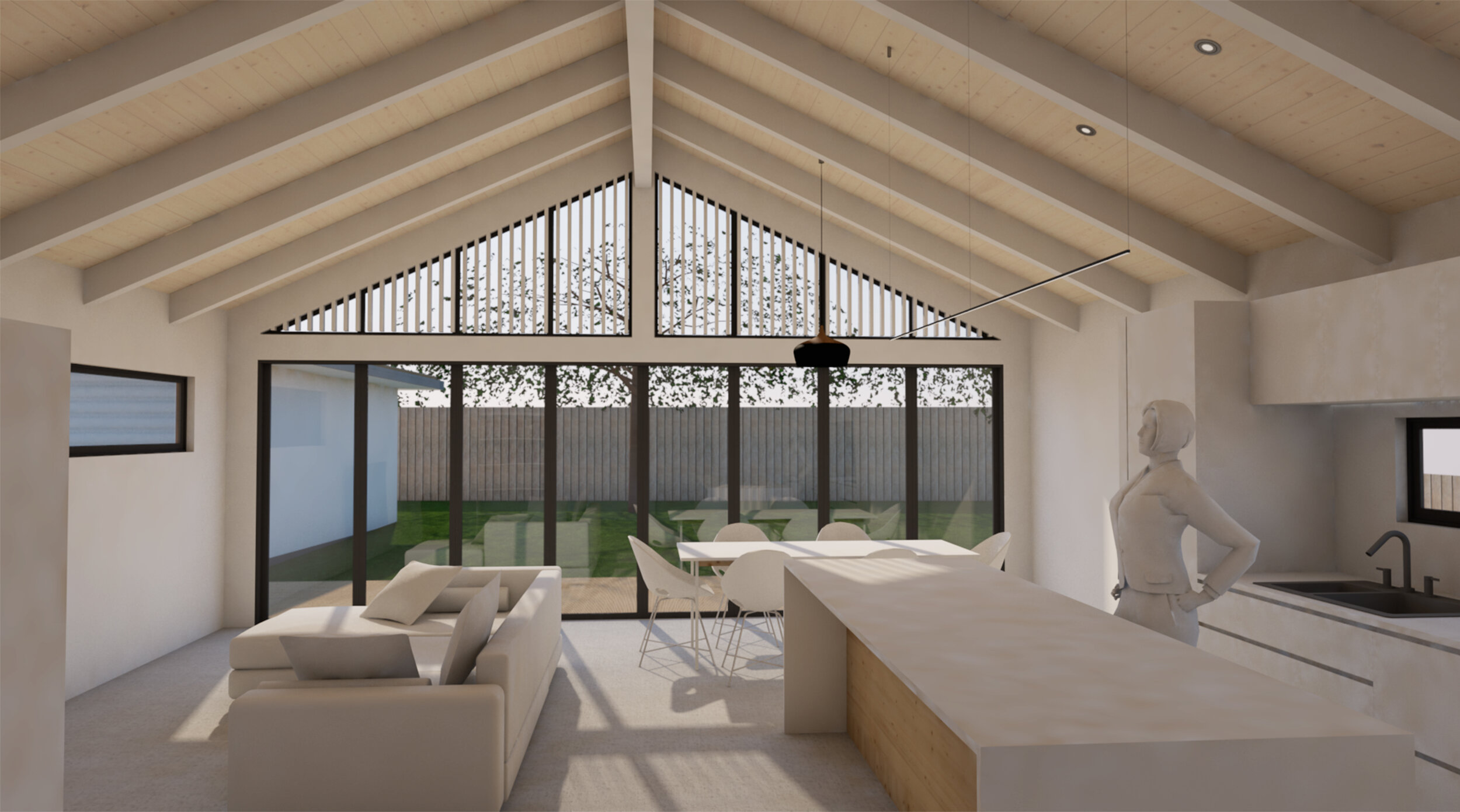




This existing home is located just one street away from Papamoa Beach. The client wanted to re-roof, re-clad and open up the existing living, dining and kitchen areas; expand on existing bedrooms, while adding an en-suite to the master. They also wanted to touch up the rest of the house with new linings, finishes and paintwork.
The existing building had great bones and a dominant gable form we looked to celebrate in the new design. Our approach was to selectively push and pull the form to maximise space internally, while carefully choosing key new openings in the facade to improve daylight. The extrusion of the form out towards the back yard has created a new open plan living, dining and kitchen while pulling the roof up in the master bedroom and exposing the rafters in bedroom and hallway unlocked a double-height space that flows into the main living space.

This newly formed volume facing north was an opportunity to invite as much light as possible. By glazing the entire north façade and forming a generous overhang, solar gain is managed while leaving a vibrant entertainment space that is activated by the outside.
The clients are very social people that are always entertaining, so it was crucial to create a space that encourages these interactions. To do that we have created a seamless threshold between the internal living and outside area by designing an uninterrupted 6m opening onto the deck and leading to the back yard, this enables both the internal and external space to morph into one big space for entertaining. A very light and warm material palette internally helps draw that natural light deep into the space. Feature plywood accents bring warmth to the interior, with lighting and industrial features creating focal points within the space. The exposed Steel work on the gable end creates a strong language that continues the existing form of the house, still paying tribute to it but now in a modern setting and language.
