

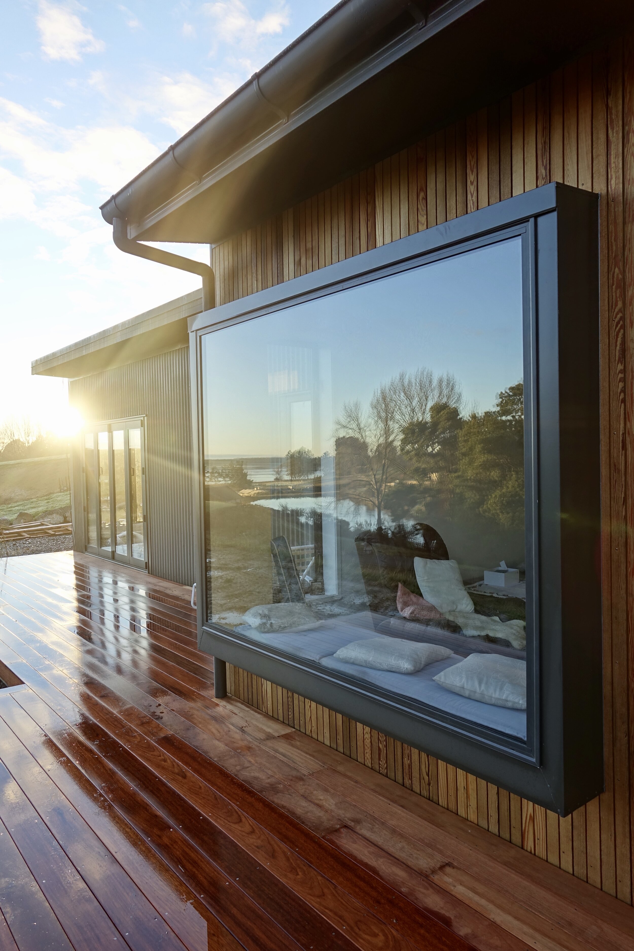
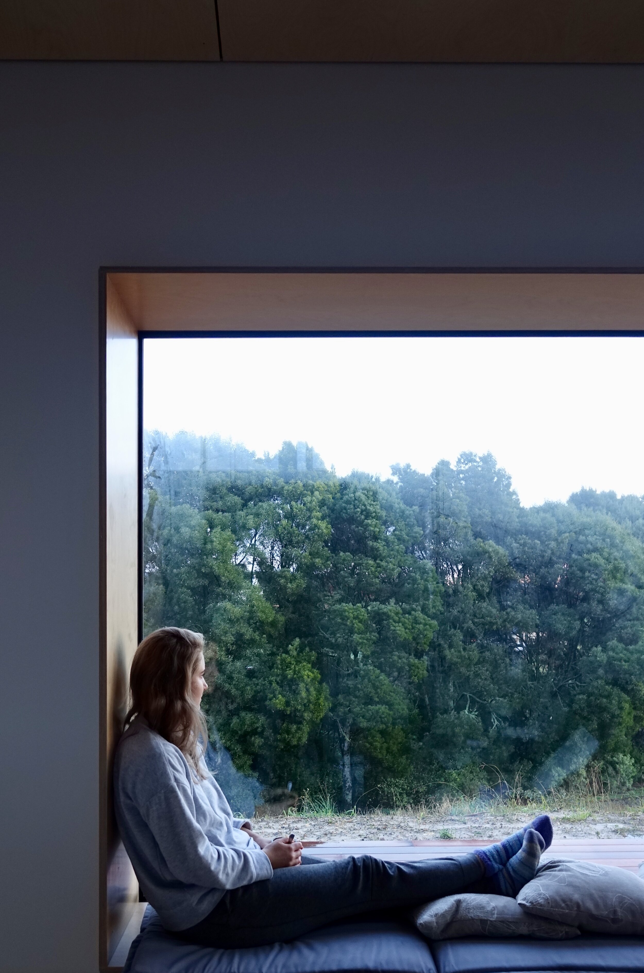
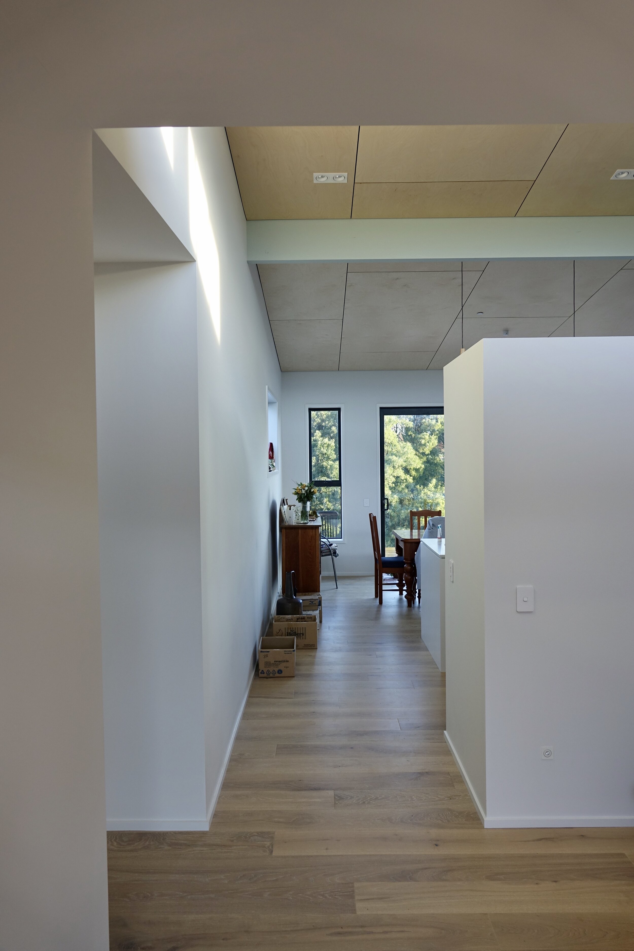
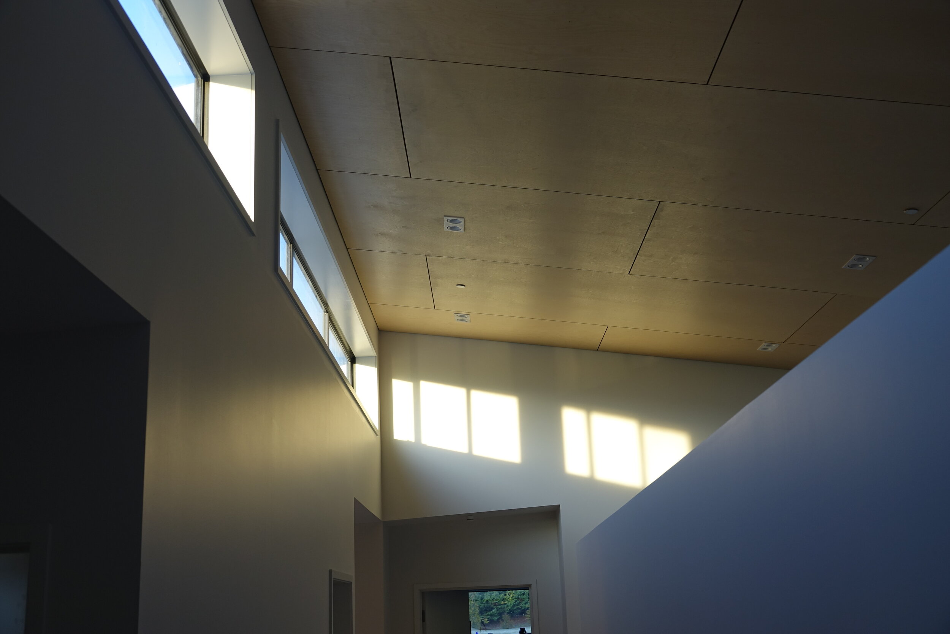
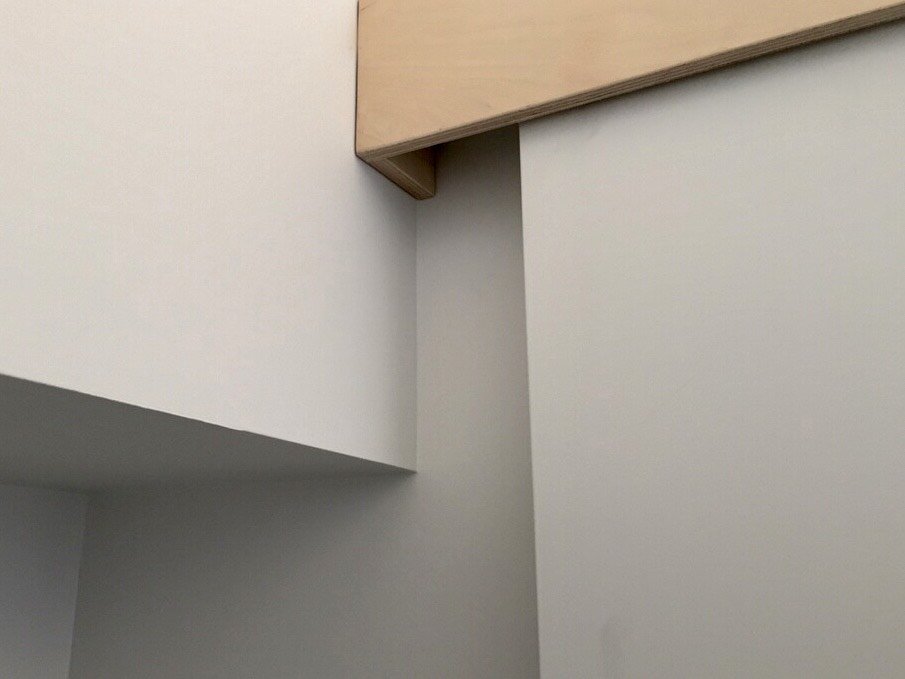
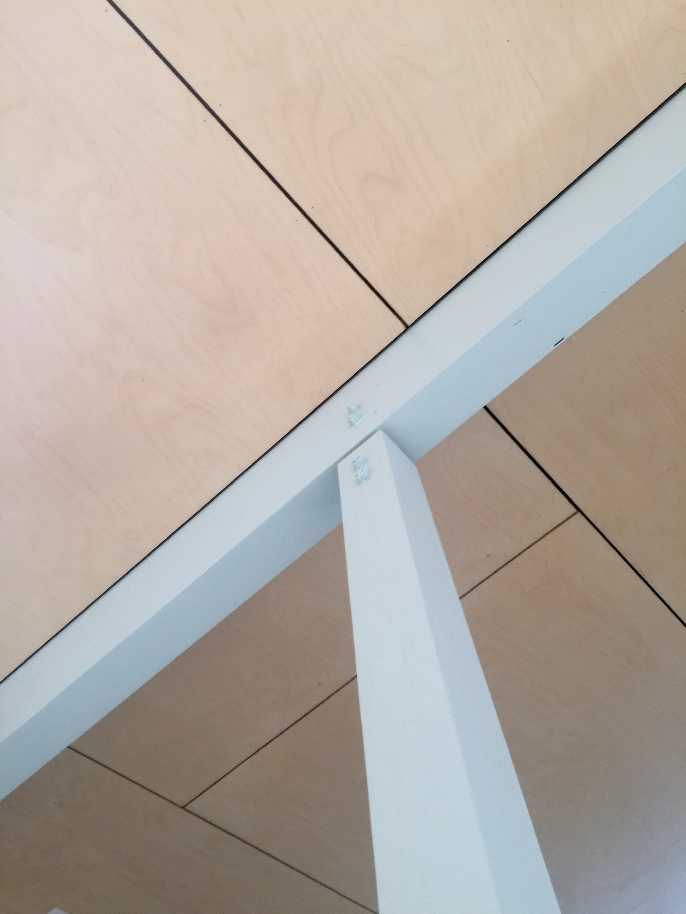

Completed August 2019 - Set in beautiful on the beautiful coastal highway just outside of Richmond, Nelson. With views spanning out to the local beach, the house makes the most of its 3000sqm site and natural surroundings. The building is carefully positioned to exploit the natural features of the site and to ensure that important view shafts from the living spaces are not obstructed by neighbouring properties. There are stunning uninterrupted views overlooking tall pine trees and the beach beyond.
The single storey home has 2 intersecting mono-pitched roofs that is nestled into the slope of the land. The design form was derived from intersecting two large volumes (social & private). These were driven through program and functionality to suit the clients brief and budget.
The central volume of the house rises towards the east where high-level windows allow morning light to flood the open living, kitchen and dining area. The light caresses the main living room, and pours into the hallway over a lowered partition wall, creating an open gallery feeling.

On entering the front door, the gridded ply ceiling leads the eye through and out to the landscape beyond. The light warm tones of this material carry through a soft inviting feeling into each space. The ply lined box window seat is designed for early morning coffees with a book in hand while admiring the view. The window also creates a seamless extension of wood from ceiling to floors, creating a subtle focal point for the space.
All of the spaces within this main living space have been designed to invite intimate conversation and connection with nature. The kitchen is designed for entertaining, with an easy flow into the wider living space and onto the wrapping deck, for outdoor dining.
Minimal circulation was created to push the functionality of the spaces and how they interconnect. The simple linear hallway is a gallery that creates a connection to all the private and service areas including the double garage at one end. The client wanted an additional bedroom with the intention to rent. The entrance to this room is recessed off the hallway to create a sense of privacy from the main entrance.
