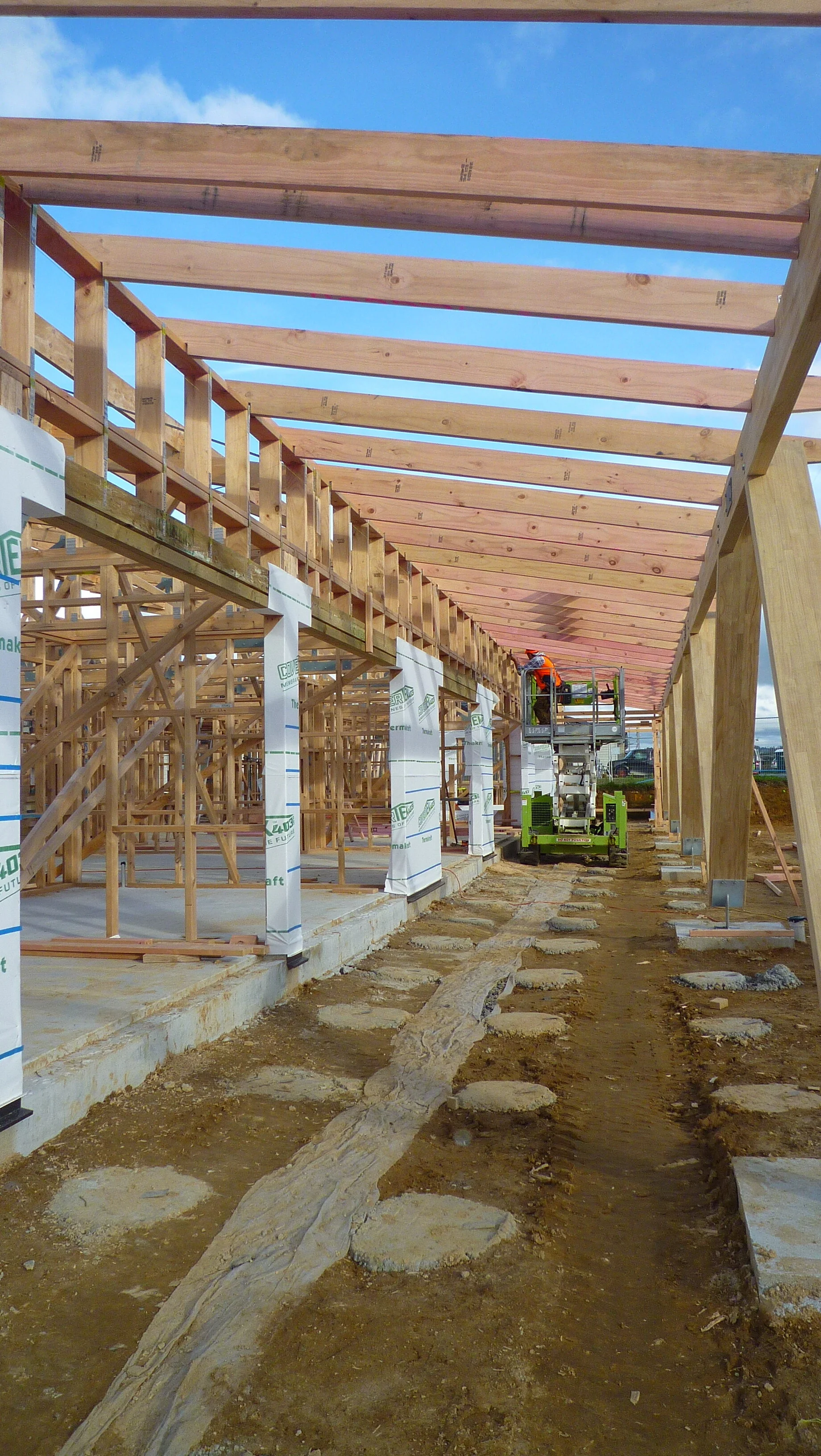














Completed December 2019, this Early Childhood Education Centre has been designed for 90 children aged 0-5 years in Tauranga, New Zealand.
Designed as a simple rectangular box, the form is articulated by dynamic angled and V-pilasters. The monolithic gable roof form is broken up with sections of translucent roofing and a turret-like high-level skylight.
Photograph: Paul McCready

External courtyard overlooking play area with overhead translucent roofing
Photograph: Paul McCready

Sliding doors allow children’s activity spaces to spill out into the external play area, nestled comfortably into the site; the concentric timber-decked veranda forms a transition space between the two.
The scale of the building compliments its residential neighbours. Soft timber textures, exciting landscape structure and playful design elements create a cosy atmosphere.
Photograph: Paul McCready

Children’s activity room with exposed trusses and high-level translucent skylight
Interiors & Furniture Design: Newshoots
Photograph: Paul McCready

Exposed trusses, raking acoustic ceiling and sliding door opening out into external play area
Interiors & Furniture Design: Newshoots
Photograph: Paul McCready

External timber pilasters, footings and veranda structure under construction

Cladding and windows being installed; earthworks in preparation for landscape works
